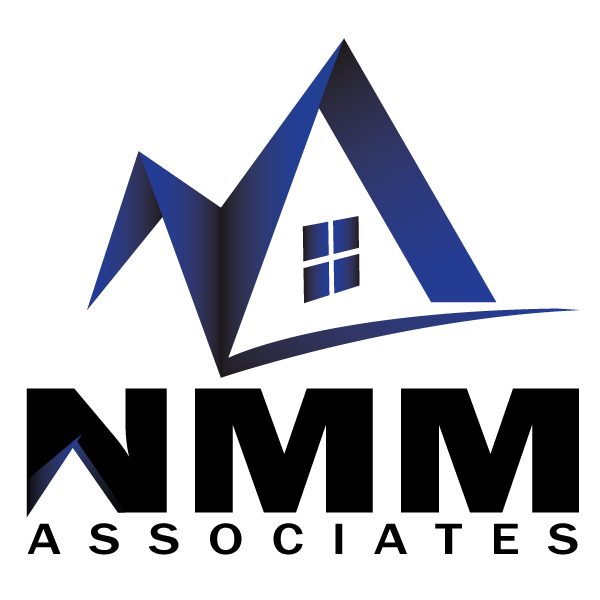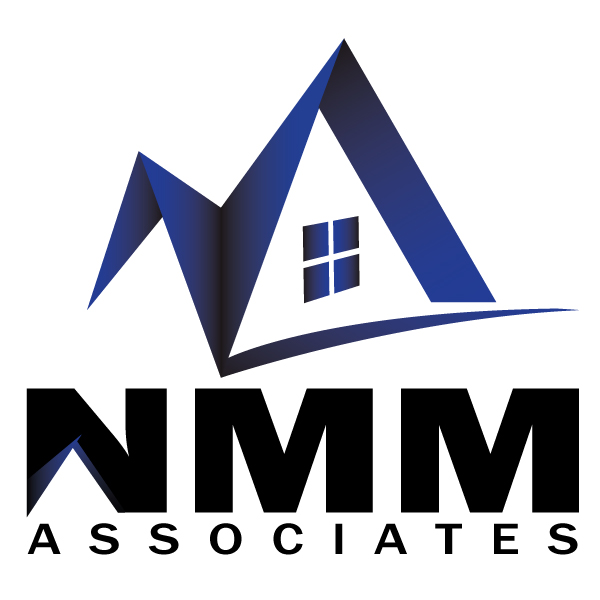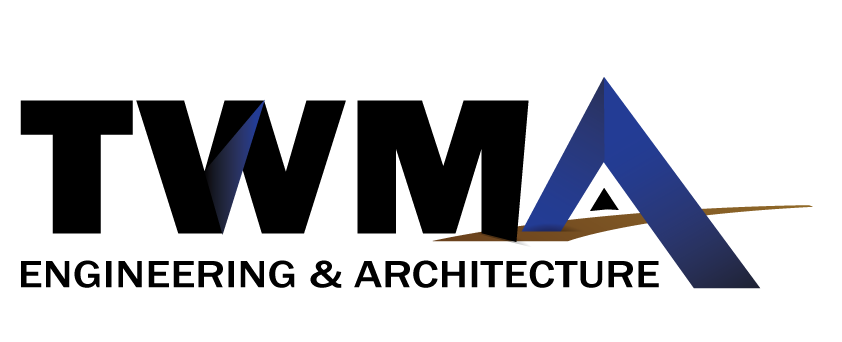Schematic Design
This is the phase where we sit down and discuss all of the needs and wants you have for your project. We’ll work together to develop a checklist of the things you
need for your space, which will be used to come up with the design for your project. We’ll also take all of the necessary measurements to start drafting, and ask any
questions about your space that could affect our design. Once we’ve gathered all of the necessary information, we’ll create schematic drawings and review them with you in person. Tell us what you like and don’t like about the overall direction of the design.






